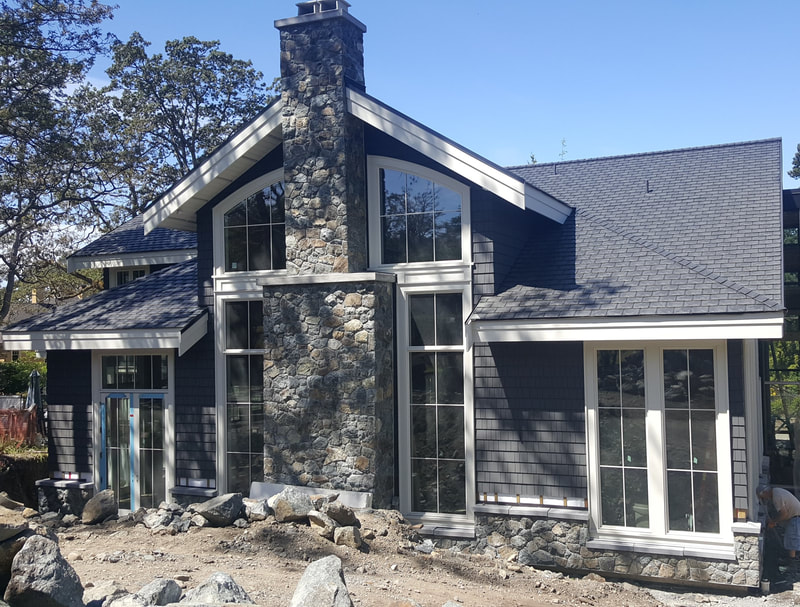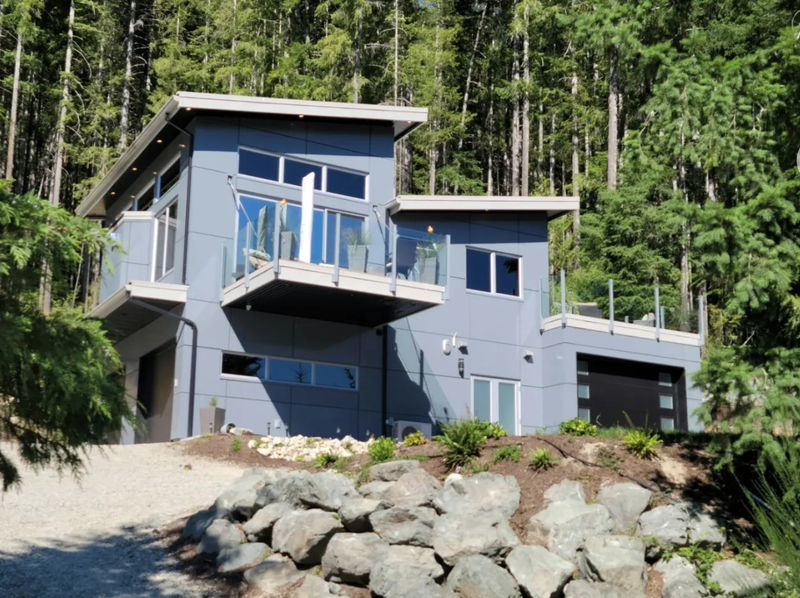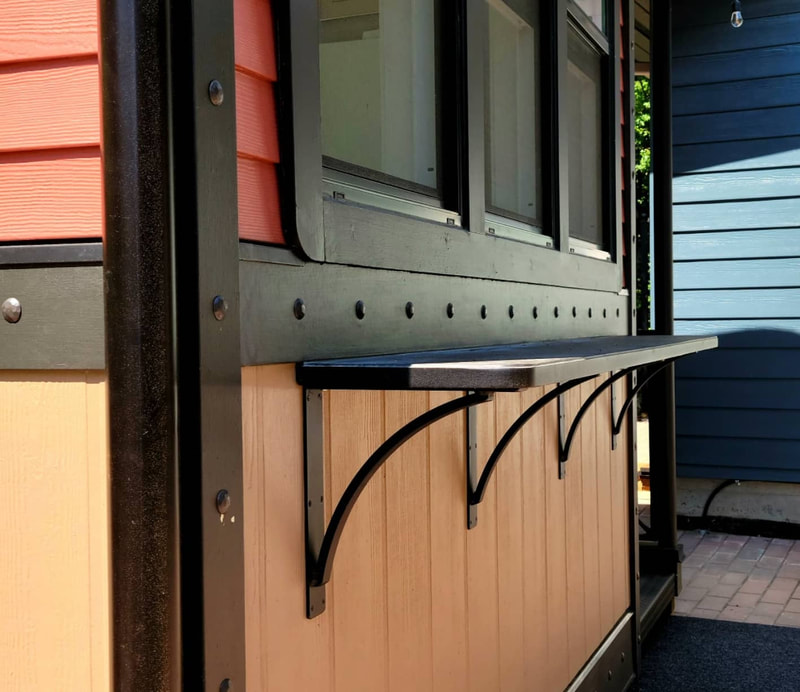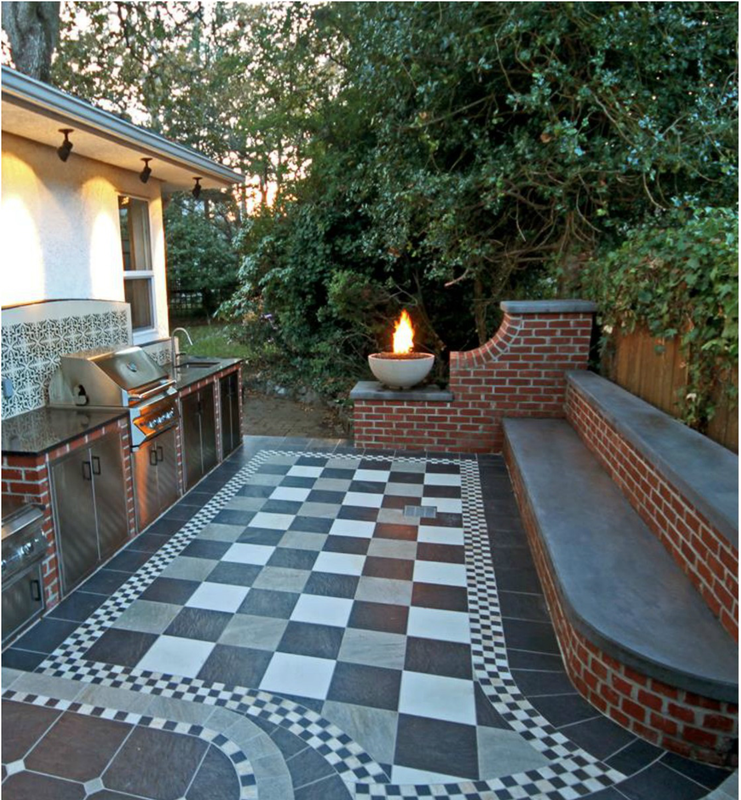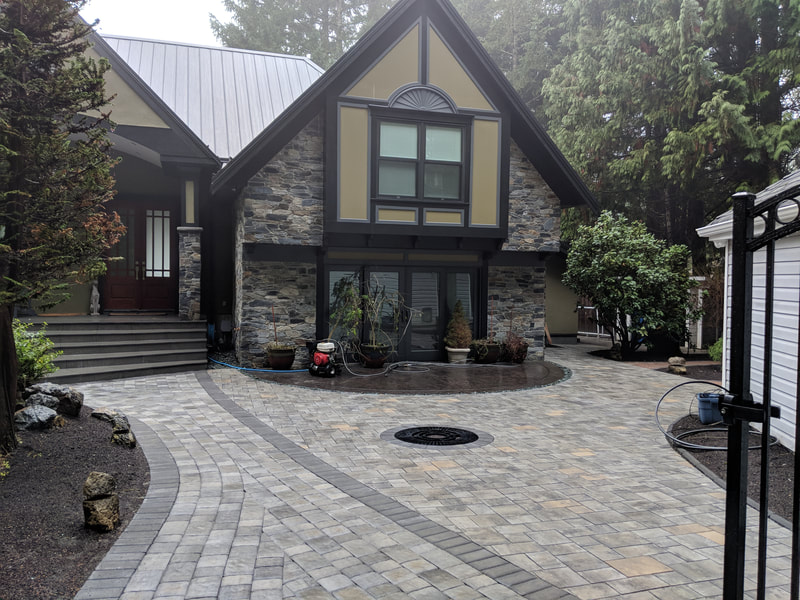NEW CONSTRUCTION
Over the two decades I have lived and worked in Victoria, I have been asked to assist many clients in the architectural (re-) design of their homes. There lies art and beauty in a well thought-out footprint and overall design, and you want to get it right on paper first and not start making changes when you are already in the building stage.
Sometimes clients just want me to go with a fine-toothed comb over a layout provided by others. I have a very discerning eye and always make sure to bring out the most of any given space. In the process, I might be changing door or window positions and sizes to make more wall space available. I will improve accessibility, maximize storage, and make sure that sight lines have been addressed.
Or I am just asked to create an interesting lighting design or come over to have a walk-through during the electrical rough-in. You want to include adequate illumination for work and atmosphere – the builder-standard single source of ceiling light is therefore not the be-all, end-all. You also want to make sure that your controls and receptacles are in the right places, and not willy-nilly dispersed all over the walls.
I cherish old homes and love to help bringing them back to their intended glory! Gutting older structures, reconfiguring their layout to suit modern sensibilities, or removing any unsuitable changes that have been made over the century are very satisfying processes. Some homes benefit from additions to turn them into a dream home. I can assist with all those steps.
I also had the pleasure to design a number of houses, from small coach houses and secondary suites above garages to single family homes with secondary suite ranging from 3000 to 7000 sq,ft. I can adapt to the rather typical contemporary West Coast style, but honestly, I find it a bit boring and prefer to create something more unique.
A slightly new development for me at the moment are the many requests for the design for outdoor spaces. Please come back to see what we are currently working on!
Sometimes clients just want me to go with a fine-toothed comb over a layout provided by others. I have a very discerning eye and always make sure to bring out the most of any given space. In the process, I might be changing door or window positions and sizes to make more wall space available. I will improve accessibility, maximize storage, and make sure that sight lines have been addressed.
Or I am just asked to create an interesting lighting design or come over to have a walk-through during the electrical rough-in. You want to include adequate illumination for work and atmosphere – the builder-standard single source of ceiling light is therefore not the be-all, end-all. You also want to make sure that your controls and receptacles are in the right places, and not willy-nilly dispersed all over the walls.
I cherish old homes and love to help bringing them back to their intended glory! Gutting older structures, reconfiguring their layout to suit modern sensibilities, or removing any unsuitable changes that have been made over the century are very satisfying processes. Some homes benefit from additions to turn them into a dream home. I can assist with all those steps.
I also had the pleasure to design a number of houses, from small coach houses and secondary suites above garages to single family homes with secondary suite ranging from 3000 to 7000 sq,ft. I can adapt to the rather typical contemporary West Coast style, but honestly, I find it a bit boring and prefer to create something more unique.
A slightly new development for me at the moment are the many requests for the design for outdoor spaces. Please come back to see what we are currently working on!
RENOVATIONS & ADDITIONS
GARDEN SUITES & OUTDOOR SPACES
